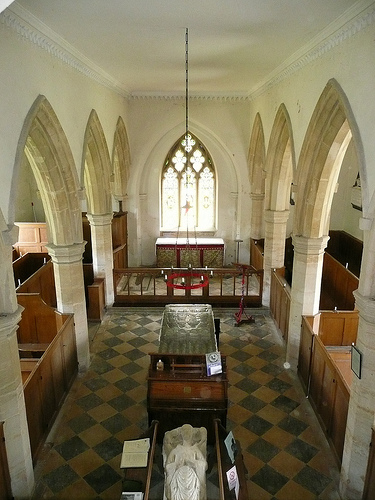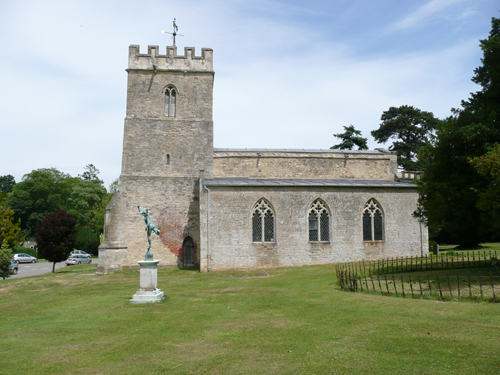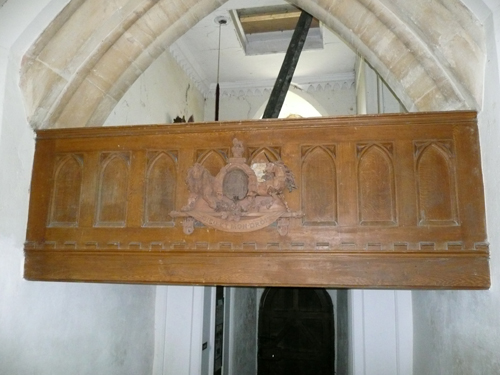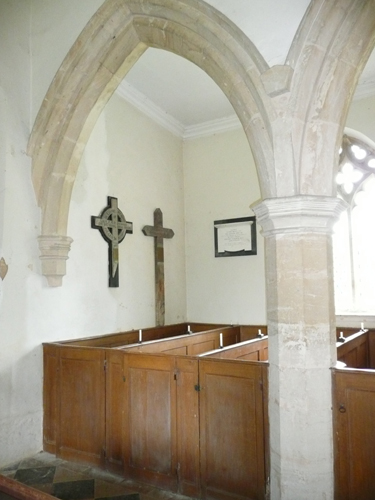
A church is believed to have existed on this site in 1219. The core of the existing church of St Michael and All Angels dates from the first half of the fourteenth century. The medieval church consisted of the western tower, nave with north and south aisles, and chancel with north chapel. After the Reformation the building was to alter greatly, both in its structure and in its furnishings. The Chancel and North Chapel were demolished and the Chancel arch was walled up turning the building into a rectangular preaching-box.
It was Thomas Sheppard, Lord of the Manor of Thornton from 1779-1821, who drastically altered the character of the church at some time between 1780 and 1800.
In 1850 the Hon. Richard Cavendish commissioned the architect John Tarring (1806-1875) to draw up plans for the rebuilding of Thornton House, which led to the existing mansion. At the same time, Tarring was asked to supervise a thorough restoration of the church.

The Cavendish family held Thornton until 1894. The Harris family owned it at a later stage and in 1917 the house and part of the estate were purchased by the Sisters of Jesus and Mary, to become Thornton College.
The existing building retains its medieval core, the pre-Victorian scheme of gallery, plaster ceilings and box-pews, the Gothic Revival font and stained glass, together with a fine collection of monuments. Evidence of the earlier appearance of the church can be found above the flat ceiling of the nave and the aisles.
The royal arms fixed to the front of the west gallery are those of Queen Victoria, but are not original to the church, having been given in 1948.

The late 18th century gallery is reached via a narrow staircase that leads from an external door. From here a ladder gives access to the upper stages of the tower, which contains three bells from the 14th, 15th and 17th centuries.
The sanctuary is divided off by communion rails of 1850 and contains an oak altar dating from 1952. The nave contains the Ingylton tomb, which was rebuilt here in 1948; the priest’s effigy, set up in 1994 and the small octagonal font of 1850.
The north and south aisles retain late 18th century deal box pews that have been grained in imitation of oak. It is possible that the latter is a survival from the 1850s work in the church.

A number of memorial tablets commemorating Thornton people from the past 250 years can be found on the walls
I was commissioned to carry out the paint analysis of the internal walls of the church.
A very interesting account of Thornton Hall (the neighbouring manor house/school) can be seen here.
View Larger Map












No comments yet. Be the first!