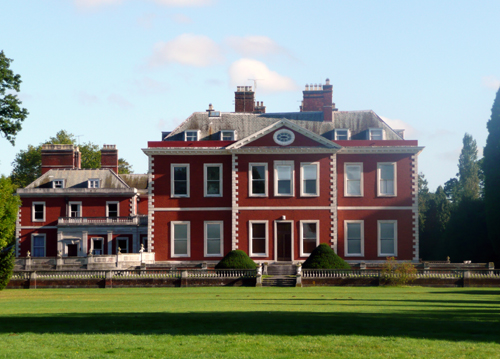
Fawley Court stands on the bank of the River Thames just north of Henley-upon-Thames. There is evidence the site has been occupied since Domesday, although building in the current location is most likely to have begun in 1616 when James Whitelocke, judge, purchased Fawley Court. There is some evidence the house was extended under his Parliamentarian son, Sir Bulstrode Whitelocke but after a disastrous sacking in 1642 during the Civil War it was left in a state of disrepair.
In 1682 Caribbean-born, London-based merchant William Freeman purchased Fawley Court to be his country seat.1 Intermittent ill-health was forcing early retirement in his late thirties and he wished to create a dwelling in the new style. The architect of the house is reputed to be Sir Christopher Wren, although this has been disputed by modern architectural historians. Some of the earthworks for the old house may have been incorporated into the new house at Fawley, but above ground, it is very much a house of the period:
It is a large square brick and stone house, two stories in height, with a basement and an attic. The plan is symmetrically arranged, the entrance hall on the west and the saloon on the east being placed back to back and occupying the whole of the ground floor of the centre of the house, while the principal apartments and staircases are placed in equal-sized blocks on either side, projecting slightly on the west and east fronts. The offices are contained in the basement, which is vaulted with brick throughout, and the bedrooms on the first and attic floors.
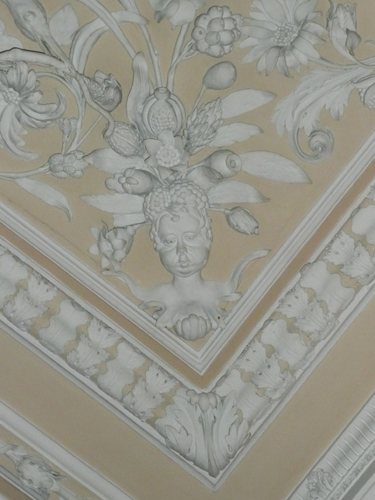
The new Fawley Court was fit for habitation in 1688, when William of Orange stayed at the house on his way to London and the Glorious Revolution. At Fawley he met allies and representatives of the City of London before continuing his progress. By 1690, the interior of the house was largely finished, the date appearing in the finely-modelled ceiling of the saloon along with the arms of William Freeman and those of his wife Elizabeth Baxter.
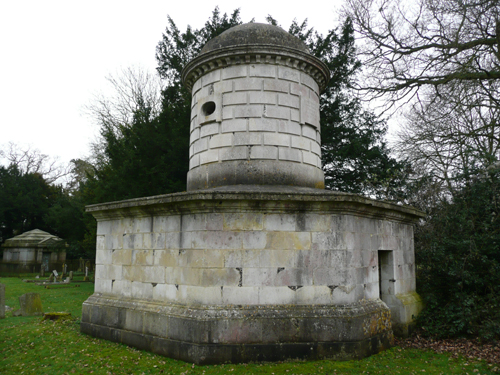
Freeman died without legitimate issue in 1707 (although he had a natural son, also William who lived out his life in London), when the house was partitioned, the North Wing being set aside for the use of his widow, and the rest of the house devolving to a nephew, John Cooke on the condition Cooke changed his name to Freeman. This codicil applied to all those who would inherit the house in the Freeman line. John Cooke Freeman was also a merchant, based largely in Bengal and it would not be until Elizabeth Freeman died that he would begin to spend time at Fawley. From the 1720s onwards, he began to make changes to the house and estate, until his death in 1752. These included the Gothic folly in the grounds (and he is also responsible for the Freeman family mausoleum at Fawley church).
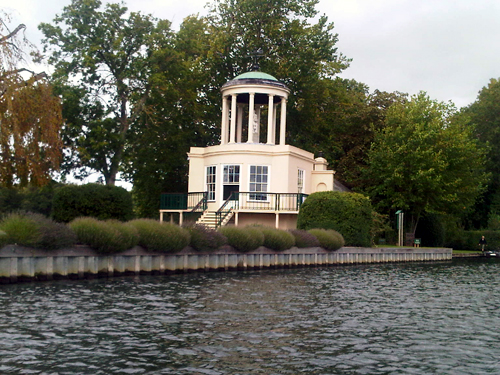
Upon John Cooke Freeman’s death, the house passed to his son Sambrooke (Sammy) Freeman2 who employed Capability Brown to landscape Fawley’s extensive grounds, previously given over to parterres, canals, orchards and kitchen gardens. Sambrooke Freeman engaged the young James Wyatt to remodel and decorate some of the rooms at Fawley and to create the temple-style lodge on what became known as Temple Island in the Thames near the house. Sambrooke Freeman died in 1782 without issue and the estate again passed to a nephew: Strickland Freeman.

Strickland Freeman was an ‘improving landlord’ of the late eighteenth century, introducing change to the Fawley estate with what was not always a measured hand. His interests were focused in the main upon horses and farming. He died in 1822, without issue, and the estate passed to naval officer William Peere Williams (who would become Freeman). Williams-Freeman was already eighty years old upon inheriting the house and it is unclear whether he ever spent time at Fawley. Both his sons pre-deceased him and when he died in 1832, the house became the subject of a bitter battle between grandchildren.
Fawley Court was eventually sold, in 1853, to Scottish banker and railway industrialist Edward Mackenzie, who purchased it for his retirement and made significant changes to various aspects of the house. He also enlarged Fawley Court with the addition of the north-east wing in 1884. The house continued in the Mackenzie line (in a phase of slow decline) until it was requisitioned for use by SOE during the Second World War. During that time it was known as STS 54a and served as SOE’s wireless training centre. There were also many members of FANY based at Fawley Court, where they were employed as radio operators, drivers, secretaries, etc., and where they learnt how to operate base stations. After several intensive months of training, SOE radio operators were sent to Milton Hall for further work.
Upon their departure, the house at Fawley was once again left in a state of poor repair after army occupation, and in 1953, the property was purchased by the Congregation of the Marian Fathers and used as a school for Polish boys. A fire in 1976 caused considerable damage in some parts of the house and in this year, Prince Stanisław Albrecht Radziwiłł was interred in the modern church he had funded within the grounds. In 1986 the school closed and in 2008 the Marian Fathers placed the Fawley estate on the market when it was purchased by its current owner.
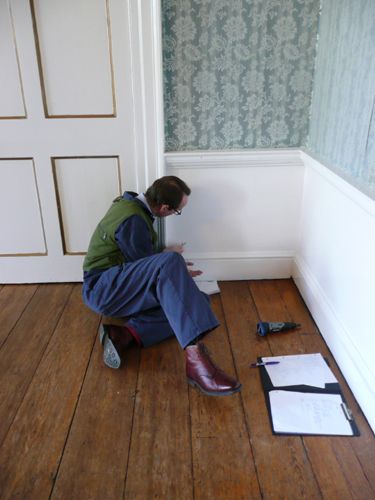
I was commissioned to carry out the paint analysis of various areas within the house and to advise on technical matters.
Notes
1 A very interesting post on William Freeman and the connection with Crosby Hall, another building that I have worked on can be seen here.
2 Sambrooke’s brother John Freeman lived at Chute Lodge another house that I have been involved with.
I am most grateful to Lucy Inglis for the above history of the house. Lucy has also written this excellent post on William Freeman
Fawley Court was the inspiration for Toad Hall in Kenneth Grahame’s Wind in the Willows.

View Larger Map











This was a great read, The Freeman family are my ancestors and I am so very interested in their history.
Thank you