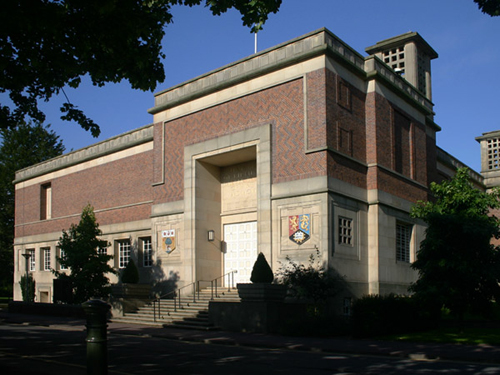
The Barber Institute of Fine Arts is housed in one of Birmingham’s finest Art Deco buildings, purpose built and opened by Queen Mary in 1939.
The Barber Institute was designed by Robert Atkinson (1883-1952), one of Britain’s leading architects of the 1920s and ’30s. When it opened The Times described the building as ‘the purest example of his work’ and it continues to be regarded as one of his greatest achievements.
In 1946 the building received a bronze medal from the Royal Institute of British Architects and in 1981 was listed Grade II by the Department of the Environment.
The design of the building came as a result of a close collaboration between Atkinson and the Barber’s first Director, Professor Thomas Bodkin, and was influenced by new galleries built at the Fitzwilliam Museum, Cambridge, the Boijman’s Museum, Rotterdam and the Gemeentemuseum at the Hague.
The architectural centrepiece of the Barber Institute, the Concert Hall is an Atkinson signature piece. The Music Auditorium was panelled in Australian walnut and the stage with satin inlaid maple. Bodkin described the materials and colour used in the interior as combining “to make a discreet harmony that is highly attractive.”
I was commissioned to carry out the paint analysis of the ceiling of the Concert Hall. The ceiling of the Concert Hall had been painted twice since it was built in 1939. Following flood damage in 1986 it received its second scheme of decoration. The original colour scheme was different to the second one, being a series of four tones based on the same hue.
Dec 10th, 2010
|
Patrick |
Commercial premises |
No Comments











No comments yet. Be the first!