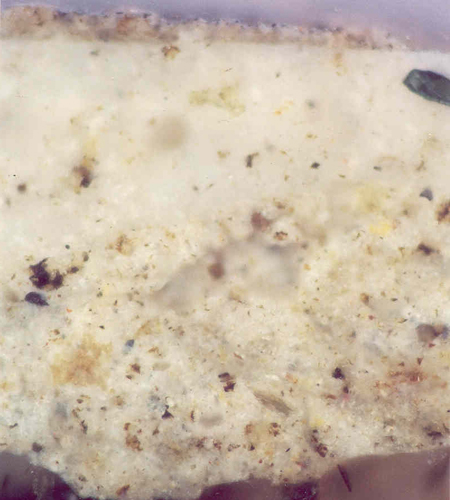
The Hill House in Helensburgh, Scotland was commissioned by Walter W. Blackie, the publisher, in 1902 as his family residence. Blackie had been introduced to the architect Charles Rennie Mackintosh by the art director of his firm, Talwin Morris, and the two men made a favourable impression on each other.
It was Mackintosh’s intention to design a house that reflected the honest tradition of the Scots masons. The house should take into account their methods of building and the limitations of the materials employed, whilst at the same time being weatherproof and ensuring that the form followed the function of the building.
As a result the final design had steeply pitched roofs and projecting eaves to throw off the rain. The stone structure is covered in a layer of cement mixed with small pebbles, known as “harling” in Scotland.

I was commissioned to carry out the paint analysis of the exterior surfaces.
View Larger Map












No comments yet. Be the first!