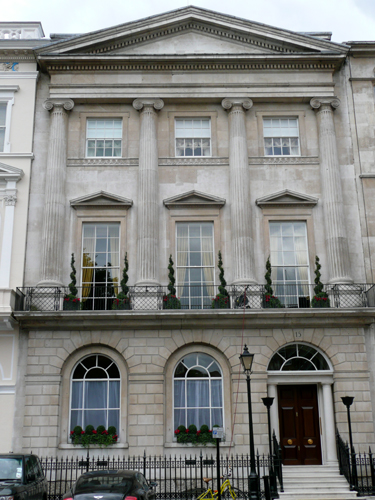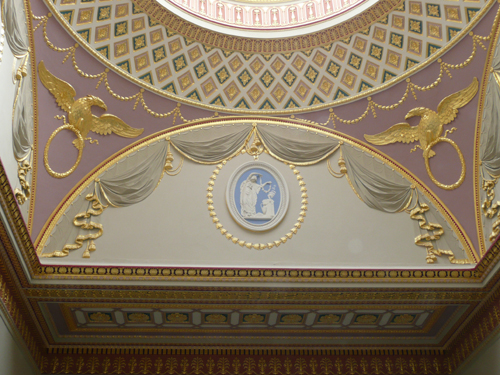
A house was built on the site by 1676. In April 1748 it was bought by Admiral Lord Anson from the Earl of Clarendon (who went on to purchase The Grove). In November 1751 Matthew Brettingham, senior, surveyed the house and made a plan of it for Lord Anson but little, if anything, seems to have been done.
In 1762 Lord Anson died leaving the house and a fortune to his elder brother, Thomas Anson of Shugborough, a bachelor of sixty-six and a man of taste. The new owner undertook a rebuilding having as his architect James Stuart.
The old house was pulled down in the summer of 1763 and the new house was probably occupied by the end of 1766 for Thomas Anson appears as ratepayer for the house in that year. By April 1768 Lady Shelburne could note in her diary that she had attended a ‘breakfast and concert’ in honour of Mrs. Montagu, another of Stuart’s patrons, at Mr. Anson’s, ‘a very fine house, built and ornamented by Mr. Stuart’.

The house is of three storeys and a basement, each with three openings in front. The ground storey has been considerably altered but formerly an entrance hall led through an inner lobby to a large rectangular toplit staircase hall, the stair rising in the normal way to the first floor only. There was a front and back room, and behind the stair hall a long wing containing, probably from the first, a service stair flanked by a lobby, with two rooms beyond. A return wing existed at the rear of the courtyard at a later date but it may have been an addition. The plan of the first floor was a repetition of that below with a single room across the front.
A considerable part of Stuart’s interior decoration survives with the later work executed by Samuel Wyatt. It has a distinctive character, many of the details being taken from Greek and Romano-Greek sources recorded in the various volumes of his The Antiquities of Athens. It is quite unlike the interior work which was being carried out at Shugborough at about the same date and with which Stuart’s name has been connected.

A copy of this was built at Shugborough.
In 1785 Thomas Anson’s nephew and heir, George Anson, bought the old house next door, No. 16. In 1789 he died and in the following year his son Thomas (who was created Viscount Anson in 1806) pulled No. 16 down, immediately before embarking on elaborate embellishments to No. 15. The adjacent site remained vacant and part of it was taken into the back premises of No. 15: in 1804 Thomas Anson disposed of the vacant site at a small profit.
The improvements to No. 15 in the years 1791–4 were carried out at considerable expense by craftsmen working under the direction of Samuel Wyatt, who was similarly modifying and adding to Stuart’s work at Shugborough. It is thought that the stone balcony must date from this period.
The shallow dome above the staircase hall is one of the most distinctive features of the house. It is supported on pendentives and rises to a circular roof-light. The tympana are decorated with plaster drapery and a central oval plaque bearing a figure set in a garland of husks. The pendentives contain eagles with outstretched wings, holding wreaths, and above them festoons and drops of husks are suspended from the base of the dome. This has diagonal coffering containing rosettes and a band of anthemion ornament beneath the shallow decorated drum which rises to the rooflight. Some of this decoration could be by Stuart but it seems more likely that it is all the work of Wyatt.

After these improvements had been carried out Thomas Anson settled the house in September 1794 on his intended bride in a marriage settlement. Between April 1798 and November 1800 Samuel Wyatt did some further, small, repairs to the house. Despite their expenditure there the Ansons do not seem to have lived in the house very much and thought about selling it. Lord Eliot considered taking it in 1804 when Soane surveyed the house and was asked £30,000 for it by Wyatt. In 1806 the house was let to the Duchess of Gordon at a rent of £525 for six months. In 1809, when the Marquis of Abercorn occupied the house, Soane made further plans of it and was sent another valuation at £34,500 by Lord Anson.
The chief event in its history took place on June 28, 1815, when the Prince Regent displayed the trophies and banners just brought from Waterloo to the crowd below.
In 1818 Lord Anson was succeeded by the second Viscount, who in 1831 was created Earl of Lichfield, the house being thereafter generally known as Lichfield House. However his extravagance necessitated the sale of the contents of the house and of Shugborough in April 1842. The sale of the house itself, described as ‘a Princely Habitation‘ on the ‘west and preferable side of St. James’s Square‘ was also attempted but not effected.
After the sale of the furnishings, the house stood empty until the end of 1846 when it was taken by the Army and Navy Club until 1850. The house again stood empty from 1851 to 1853 although it was used for a display of paintings during the summer of the Great Exhibition. From the last quarter of 1854 until midway through 1856 the house was again occupied by a club, the Junior United Service, whose club-house in Charles Street was being rebuilt and who, on vacating No. 15, bought and removed some mirrors. Meanwhile, in July 1854, the Earl had come to an agreement for the sale of the house to William Sedgwick of Regent Street for the comparatively modest sum of £15,300, and in October 1854 Sedgwick had agreed to lease the house to the club at £1080 per annum. However Sedgwick went bankrupt and the Earl’s sale to him did not proceed, and in April 1856 the Earl, Sedgwick and others sold the house for only £12,750 to the General Medical Society (later the Clerical, Medical and General Life Assurance Society). The purchase price was said to have been ‘probably by far the cheapest transfer of freehold property which has occurred in the Square during the last half century’. Alterations were carried out for the Society by the architect Charles Fowler (also responsible for the Great Conservatory at Syon Park and St John’s, Hyde Park) and executed by Messrs. Cubitt.
The rear of the building was rebuilt in 1928 and major changes were also made on the ground floor, where the partitions were removed to form a large office and the staircase was also taken away. The interior was damaged when a bomb fell on Mason’s Yard in February 1944, but was subsequently restored. The Society continued to occupy No. 15, until about ten years ago when I was first asked to look at the house.

For the past few years I had been advising on the decoration of this house for a private owner. My company Papers and Paints has mixed paint especially for most of the interior.
This has been largely drawn from: Sheppard, F.H.W. (General Editor). Survey of London: volumes 29 and 30: St James Westminster, Part 1. 1960. pp. 142-154.
Lichfield House is next door to The London Library.
View Larger Map












[...] were favourable, the plain exterior was unpopular. Lichfield House, which has just undergone an extensive renovation, was built between 1746-6 by James ‘Athenian’ Stuart, is still standing in the north east [...]