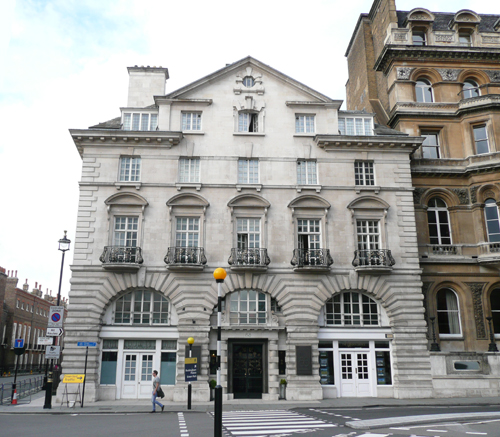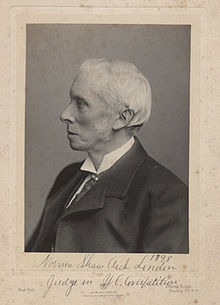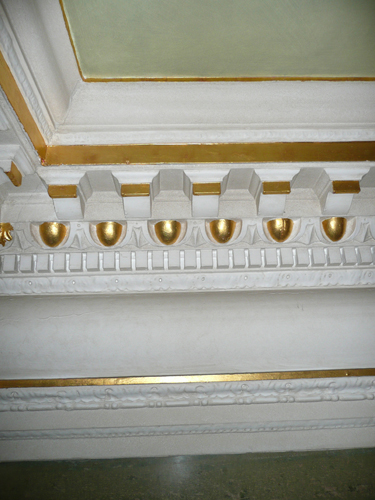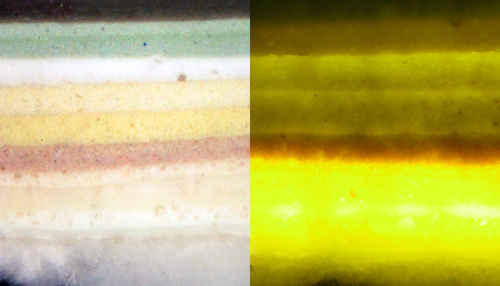
No. 88 St James’s Street built for the Alliance Assurance Company in 1904-5, is amongst a small group of London buildings designed by Richard Norman Shaw (1831-1912) towards the end of his career, but at a time when he was still in the vanguard of architectural imagination and design. Norman Shaw was a man considered by many to have been the most interesting and imaginative architect of the late Victorian era. No. 88 is an example of his Classicism or Edwardian Baroque which, despite his reputation for Queen Anne and ‘Old English’ styles of architecture, is a manner that he increasingly turned to from the 1880s. Norman Shaw closed his professional office and retired in 1896, but continued to work on selected projects and commissions from his Hampstead home until retiring fully in 1909 – the Alliance Assurance Offices was one such commission. The new offices were designed by Norman Shaw and Ernest Newton (1856-1922) in 1901, the plan was revised over the next few years during protracted negotiations with the Crown and other interested parties, and the building was eventually built between 1904 and 1905.

In 1901 the Commissioners of Woods and Forests began to negotiate with their lessees at Nos. 87–89 St. James’s Street for the rebuilding of the property. The lessees’ architect was William Woodward. During the course of the negotiations the option on the new building lease was taken over by the Alliance Assurance Company, together with a previously arranged commitment to re-house the Post Office (which had formerly occupied No. 89). By the turn of 20th century the insurance business was booming and in 1901 the Alliance Assurance directors’ obtained an 80-year lease from the Crown on the site on the corner opposite their existing offices to build a larger West-End office. The building required by the Crown Commissioners was a single building at a cost of not less than £32,000. Possession was not obtainable until 1903, but they immediately approached Shaw in July 1901 to design their new building. Letters between Norman Shaw and the General Manager of the Alliance Assurance Company explain the process.
The existing buildings on the site were demolished at the end of 1903. The estimated cost of construction was £57,000 including sundries and architects fees and tender from Trollope & Sons and Colls & Sons that was accepted tender was for £53,500. Norman Shaw was deeply interested in the structure, planning, servicing and drainage of his buildings. One area of his experimentation was in concrete. He had used reinforced concrete (the Kahn system) with Portland stone facing at Portland House, Lloyds Avenue (1908) for the Associated Portland Cement Manufacturers Ltd. At No. 88 St James’s Street concrete was also used to solve problems with drainage and the sub-basement plans were altered after building work began and problems were encountered. In February 1904 Norman Shaw wrote to WE Riley of the London County Council requesting permission to deviate from the requirements of the Metropolitan Building Act. When excavating at a depth of about 20ft below the road level on the corner of St James’s Street the builders encountered water, and did not want to go further then was absolutely necessary.
Although Norman Shaw thought the building somewhat lacking in height and ‘too stumpy’, it was extensively reported and illustrated in the contemporary architectural press. The Architectural Review noted the fitting out work by Wenham & Waters which included heating installation, wiring and phone lines. Electric lamps carried by bronze standards on the desks were controlled individually by a flute key action suggested by Norman Shaw and single globe fittings as devised some years ago by Newton were installed by Messrs Shirley & Co. The Builder reported that the building had many modern conveniences including heating apparatus, lift machinery (in the sub-basement) and two lifts by Otis. The journal printed elevations and plans of the ground and first floors.

Norman Shaw left a fine and handsome building – entirely fit for all the purposes that it was planned for and which remained the home for the Alliance Assurance and its successors into the late 1990s. Professor Andrew Saint has said about No. 88 St James’s Street that ‘this is true mannerism, not in the scholarly sense that some of Cockerell’s (Shaw’s tutor) buildings are mannerist …but the mannerism of a man who is exploring classical articulation after his own lights, and who wants to bend it here and push it there’. It is a little stumpy but it does succeed and is even today a handsome building to finish the vista along Pall Mall.
The building was designed for a variety of different functions, something that was relatively unusual in the Edwardian era. It had commercial accommodation for Alliance Assurance in the basements and ground floors, private rented ‘bachelor serviced flats’ on the entresol and upper floors and half the ground floor was a Post Office, with accommodation for Post Office clerks and other staff, including a kitchen in the basement. Many of those uses have survived to this day, although a printing company replaced the Post Office in the 1980s. The unit is now in use as an estate agent.

The public accommodation for Alliance Assurance on the ground-floor was very grand in a neo-Classical/Baroque style – a general entrance opened on the south side to the general office of the company, a room 66ft long, 24ft wide and 22ft high. Generally known as the Banking Hall it remains today a grand room, panelled to 13 ft with Italian walnut panelling, above which was Istrian marble with bands of Siberian cipollino. The only jarring alteration is a huge stone chimney piece and breast at the east end and some filling in of internal decorative arches. The ceiling is of enriched plaster. The entrance hall had walls of marble, flooring of Portland stone and marble and an enriched plaster ceiling. To the rear of the building was a boardroom. The gates, balconies and railings were made by Thomas Elsley Ltd. When first built there were bachelor flats on the entresol, first, second and third floors. The fourth floor housed caretaker’s rooms, kitchens, bedrooms for servants and a ‘brushing room’.
Alterations to the original building
Over the years changes in the use of No. 88 St James’s Street has resulted in changes to the internal layout and there have been some major alterations to the interior of the building. One of the main differences from the original plan published in The Builder is the removal of the second staircase to the rear. It had gone by the time of the 1998/9 major works on the building.
No part, including the Banking Hall, has been left as it was built. The greatest change has occurred above ground floor and in the basement, and the layout in these areas is radically different from the original or early condition of the building.
88 St James’s Street is listed Grade II*.
I was employed to investigate the sequence of decorative schemes in the Banking Hall and Staircase.
Source
This has been taken from the “Summary Heritage Appraisal prepared by KM Heritage” on 88 St James’s Street. July 2012.
View Larger Map











No comments yet. Be the first!