In 1872–73 the 1851 Exhibition Commissioners decided to take advantage of a buoyant market to lease parts of their estate for private building. Their first attention was given to the development of the north-east end of Queen’s Gate. Then in March 1875 their surveyor, (Sir) Henry Hunt, recommended that tenders should be invited for the lease of the site fronting on Kensington Gore east of the new Albert Hall. It was an awkwardly shaped site by reason of the quadrant arcades of the Royal Horticultural Society’s garden on its south-west side.
The initial plan was to build a row of large houses and a tender was accepted from Thomas Hussey, builder, of Kensington High Street. The chairman of the Commissioners’ Board of Management, the fifth Earl Spencer, was evidently conscious of the need for architectural control here and Richard Norman Shaw RA (1831 –1912) was asked to produce a design. Shaw had presumably been selected by the Commissioners because he was the architect of the adjacent and recently completed Lowther Lodge (the Royal Geographical Society), as well as No. 196 Queen’s Gate on their own estate. It is not known what Shaw’s original elevation looked like.
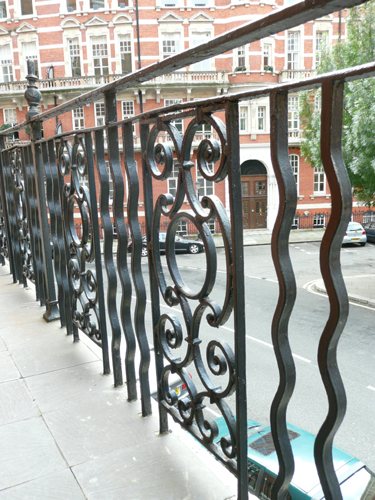
Hussey did not, however, begin work, and in October 1876 came forward with a new project. It was for a large block of flats designed by his own architects, Driver and Rew of Victoria Street, and intended to be built by a limited liability company, of which he was to be a director. The Commissioners objected to the height of the design, which was appreciably more than one hundred feet, and Driver and Rew therefore put in a modified design. Hunt and Lord Spencer quite liked it, but opinion within the Commission was hardening in favour of consulting ‘some distinguished architect’ about all such private building enterprises. The Commissioners formally committed themselves to high architectural standards in July 1877 and no doubt in consequence Shaw had by October been brought back into the project by the company as consultant to Driver and Rew. Between them they produced a new design late in 1877 that he was willing to ‘father’.
Shaw’s new plans for the front block are dated December 1879. They were submitted by the Commissioners to Sir Frederic Leighton, President of the Royal Academy, and approved in February 1880. The block was built in red brick with contrasting bands of gauged brickwork in the end elevations. The front facing the Park is an impressive exercise in ordered symmetry. The two plain lower storeys act as a plinth from which the three principal upper storeys rise to be capped by a steeply pitched mansard roof with a double row of dormers and tall panelled chimney-stacks. Horizontal emphasis is provided by delicate iron balconies supported on consoles, and two double-arched loggias on both the third and the fourth floors. The principal elements of the façade are picturesquely completed by three projecting bays, symmetrically disposed along the front and crowned with two-storeyed shaped gables. The controlled discipline of the design is emphasised by the placing of the segmental headed sash windows in strongly articulated groups of three.
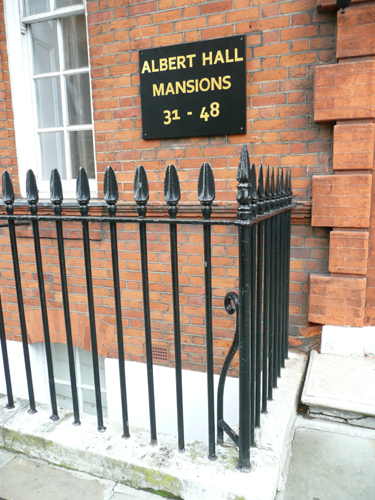
Shaw’s drawings for the two southern blocks are dated 1882. The western of these, newly built, was leased to Hussey in 1884, and was assessed for rates from 1884–5. The eastern block was begun in 1885 and leased to Hussey and assessed for rates in 1887.
These luxurious red-brick apartments were the first to be designed in the new ‘Queen Anne’ or ‘Kensington Style’ style that was based on English and Dutch architecture of the early 18th century. They were immediately copied throughout London. Since London had no tradition of apartment blocks for the middle and upper classes, Shaw and his assistant, Ernest Newton, went to study flats in Paris and took his plans from French examples. Several blocks make up Albert Hall Mansions and together they wrap around the Albert Hall. The symmetrical planning of the façade facing the park gives the building a dignified and monumental character, in contrast to the romantic profile of Lowther Lodge, next door. In fact, the architect has paid little attention to the surrounding buildings. This block overwhelms Shaw’s own Lowther Lodge and dwarfs even the massive Albert Hall.
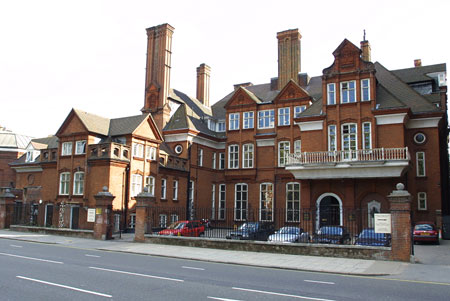
Built for William Lowther M.P. Since 1911 it has been the headquarters of the Royal Geographical Society
I was employed to establish how the external ironwork had been painted since the building was first erected. The samples showed that on the first six occasions the ironwork had been painted with a dark red iron oxide colour, of the type known as Venetian Red or Deep Indian Red.
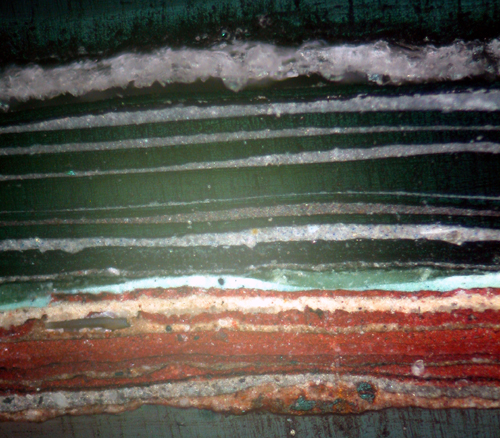
Sources
Taken almost verbatim from two sources:
a) British History Online – ‘Buildings of the Domestic Revival and later’, Survey of London: volume 38: South Kensington Museums Area (1975), pp. 325-348.
b) V&A Architectural Tour of Exhibition Road and ‘Albertopolis’.
View Larger Map


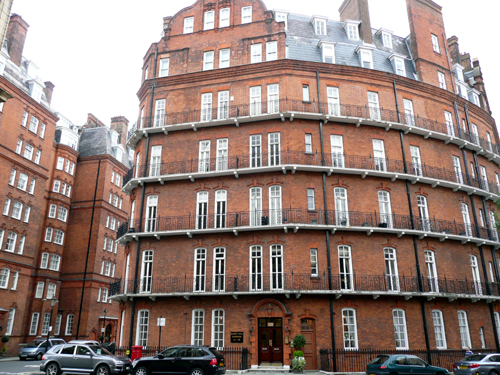










No comments yet. Be the first!