The areas in Black show total destruction; Purple – damaged beyond repair; Dark Red – seriously damaged, doubtful if repairable and Light Red – seriously damaged, but repairable at cost.
The Ethelburga Estate was built within the area bounded by the red ‘X’s
Background1
Bomb damage during the Second World War was particularly severe west of the park around Ethelburga and Bolan Streets. There were also houses lost on Parkgate and Albert Bridge Roads and damage to buildings at the north end of Battersea Bridge Road. Where houses were demolished, temporary accommodation went up in their place – about eighty prefabs in all were built in this area. In the early 1960s an even larger area was cleared to make way for the LCC’s Ethelburga Estate. South of Prince of Wales Drive war damage was less widespread: here only a few houses were demolished, all in Brynmaer Road. Even at the eastern edge of the park, close to the railways, there was little damage.

ETHELBURGA ESTATE
This substantial estate between Battersea Bridge and Albert Bridge Roads is understated for an LCC development of its date, 1963–65. Its planning, pleasantly knitting together a series of internal squares, makes up for a certain want of architectural imagination.
The LCC’s involvement with the wedge of land between the main roads to the bridges dates back to 1958, when it agreed to build a hostel here for 200 students as part of the deal for turning Battersea Polytechnic into a college of advanced technology. This tall and imposing building, the future Ralph West Hall, was erected to designs by the LCC Architect’s Department in 1959–61 (job architect, Michael Horsman). It was demolished in 2009. Its prominent site facing Albert Bridge Road was noted at the planning stage as adjoining an ‘area to be redeveloped by the Council to the west’.
A scheme duly came before the Council in November 1960. A typical mixed development on a site of some 14 acres, it comprised 578 dwellings distributed between one 23-storey block (the highest yet mooted in Battersea), three blocks of seven-storey flats, and a multitude of lower groups. The density was high, at 145 persons per acre. A notable feature for its date was the proposal to rehabilitate some houses in Rosenau Road (as the LCC had just begun to do elsewhere), partly as flatlets for old people. The LCC housing architect in charge of the project was H. G. Gillett.
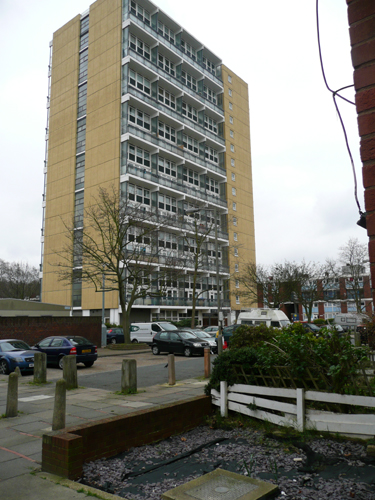
Most of the estate went to tender in January 1963, when Tersons Ltd won with a bid of over £2 million. The main element delayed was the future Ethelburga Tower, to whose height local residents had objected. A tribunal upheld their case, forcing the LCC to lop off six storeys. ‘This means that families who are at present badly housed will lose their chance of a decent home’, grumbled the Housing Committee’s chairman.
Otherwise the construction phase seems to have gone well, most of the estate being occupied in 1965.
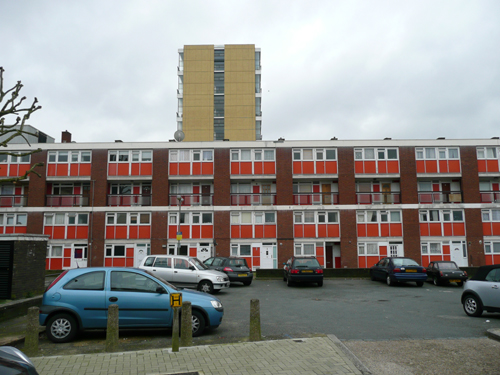
The layout is in the rationalized-picturesque traditions of the LCC. Approaching from the east, one encounters first the arresting Ethelburga Tower, asymmetrically elevated, with maisonettes double-banked along its two long sides. It is tamed, however, by its position in the first of a series of informal squares or ‘closes’, this one left open to Rosenau Road and with a community centre in the lee of the tower. The enclosing elements to the squares, which all differ in dimensions, are mostly four-storey maisonette blocks, linked by a second-floor walkway system which occasionally bridges across between blocks and marks the transition from one square to the next.
In one of the larger spaces is a single shop and Myddleton House, a curious survival from the 1930s. The three seven-storey blocks of flats are stretched out in line as a western termination to the estate, presenting a plodding front to Battersea Bridge Road but shielding the spaces behind from noise. The architectural language is simple: expressed brick crosswall construction throughout, the interstices being filled up entirely by windows, doors or spandrel panels, these last painted (at least today) in differing colours according to their position in the squares. This simplicity may explain why so large an LCC estate, exceptionally, received no attention in the architectural journals. The naming of the blocks and internal roads held local significance: Jagger House, and Henty and Maskelyne Closes were called after famous Battersea residents; Watford Close after Watford Villas, and Searles House after Searle Street, both obliterated by the development.
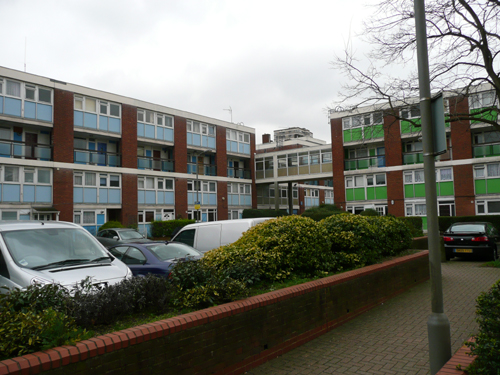
Various ancillary buildings are attached to the Ethelburga Estate. A sizeable site between Searles Close and Battersea Bridge Road had been reserved for old people, with flatlets on the west side of Searles Close (James Searles Lodge) linked to a larger old people’s home with a courtyard plan facing Parkgate Road. Ronald Ward & Partners were the architects for both.
Though planned in 1965, they appear not to have been built till 1968. The home is now Meadbank Nursing Centre and has been much altered. In 1968 what is now called the Ethelburga Community Centre in Rosenau Road, a pleasant brick building planned round a central octagon, was in preparation.
The final element was a primary school to replace the Ethelburga Street School bombed in the war. This new Ethelburga School was built in 1967–9, next to Petworth Street, and demolished after its premature closure in 2000.
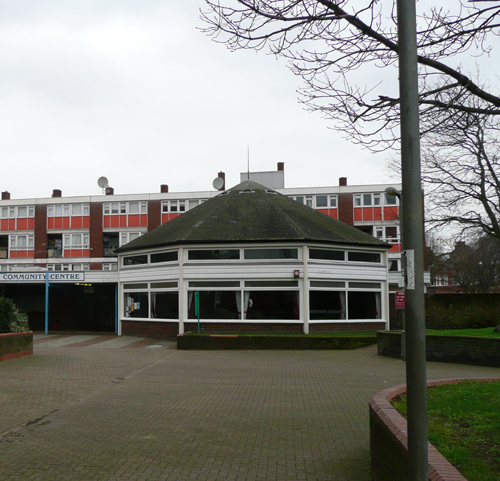
This was one of the most interesting colour problems that had come my way in recent years. I was asked if I would help produce a colour plan for the Estate. My focus was on the coloured panels that are such a visible part of the composition. This was to be a plan which would try to ensure that each component of the Estate maintained its own identity yet was cohesive and also fitted into the surrounding area.
The first trial colours can be seen below:

The (draft) Colour Plan looked like this:
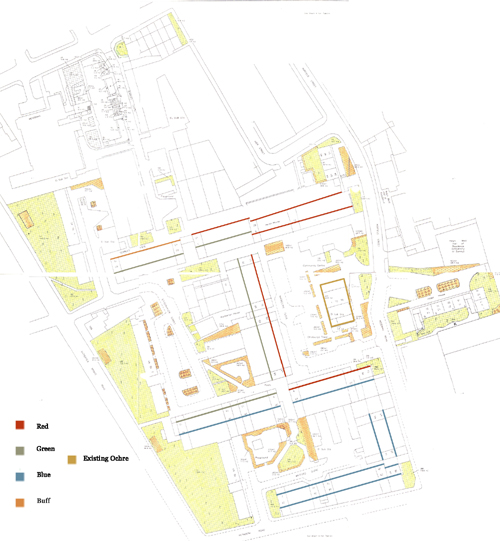
Several other specialists were asked to assist with the development project and the Ethelburga Community were very gracious in their thanks.
I have worked on several other projects concerning social housing and examples can be seen here.
Notes
1The description and history have been entirely lifted from the draft of the Survey of London. Volume 50 Chapter 3. ‘Around Battersea Park’. English Heritage. 2012.
View Larger Map












Green will be our new colour for our panels. I’d rather to avoid green. We live on Eatford Close, even numbers and had to tolerate blue panels for years. We would like it to be painted black as it would smarten up the estate but people voted it green to our great disappointment. We liked the co.our grey opposite us and we do not mind this colour other than green which is hideous. We hope that you will have changed the hearts and have our panels painted the same as opposite or in black please.
Frances Elton and June Smith, 8 Watford Close (even numbered) SW11 4 QT