Mary Stevens Park is a public park located to the south of Stourbridge, in the Borough of Dudley. It is approximately 13.65 hectares in area and contains a number of architectural features, including the War Memorial and the Main Entrance gates which are both Grade II listed. It also has a bandstand, a former mill pond called Heath Pool, Council House1 and a formal terrace area, the Tea Gardens and a Park Keeper’s cottage.
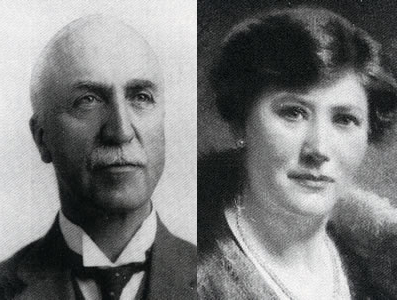
The land was formally gifted to the people of Stourbridge by Ernest Stevens on 6th December 1929, to perpetuate the memory of his wife, Mary Stevens. Both were members of the Temperance movement. The park was officially opened on 6th April 1931. Ernest Stevens’ wish was to ensure the public should have best use of the facilities of the grounds and as stated on the dedication plaque on the gates, for the park to be a
‘place of rest for the weary, of happiness for the children and of beauty for everyone’.
One of the most prestigious events to occur in the park was the visit by HM The Queen and the Duke of Edinburgh on 23rd April 1957. The purpose of their visit was to view an exhibition of three centuries of items from the Stourbridge glass industry, a permanent exhibition of which resided in the Council House.
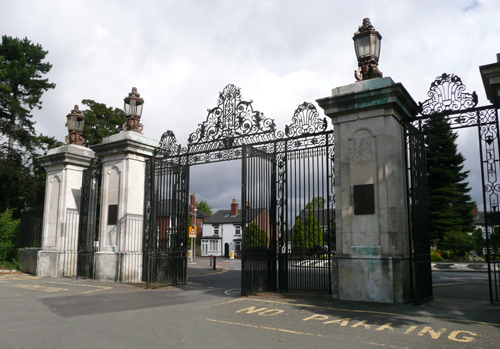
The Main Gates
At the main park entrance on Heath Lane there are four Portland stone piers with finely moulded plinths, panels and cornices topped by elaborate metal lantern finials. In between are wrought iron double and single gates with elaborate standards and overthrows. The features at this entrance, along with the iron gates located at the entrances on Love Lane and Norton Road, were given by Ernest Stevens, in memory of his wife.
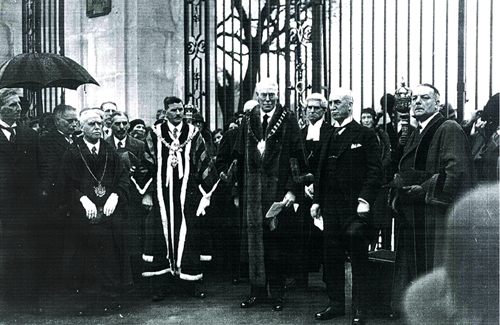
Ernest Stevens is second from the right
Along with the necessary foundations for the work, the cost was valued at an estimated £5,500 (approximately worth £841,724 in 2006). The work was to be undertaken by Messrs Hill & Smith, Brierley Hill of the Birmingham Guild. It has been said the gate’s design was modelled on those of Buckingham Palace.
A newspaper report of the opening ceremony describes the gates in some detail:
‘There are four massive pillars constructed in Portland stone throughout, each pillar being 19 feet high from the ground level and nearly six feet square at the base; and each of these pillars is surmounted by a beautifully designed bronze lamp, each six feet high and electrically lighted. At either end of the mouth of the entrance are Portland stone pillars of similar deign to the four principal ones and from these small pillars run circular dwarf walls (also in Portland stone) with coping and connecting with he side gates. These dwarf walls are surmounted with a six feet wrought iron railing and have ornamental panels. The main gates with the richly ornamental wrought iron surrounds, are 23 feet high and 26 feet 6 inches wide, the two side gates, with their surrounds, also in artistic iron work in keeping with the general design, are seven feet three inches wide.’2
The Bandstand
The Bandstand is considered locally significant as it is one of a number of structures to be constructed within the park ready for the grand opening. It occupies a central location within the park, to the east of Queen’s Drive, and is the focal point for visitors accessing the park from the Love Lane entrances.
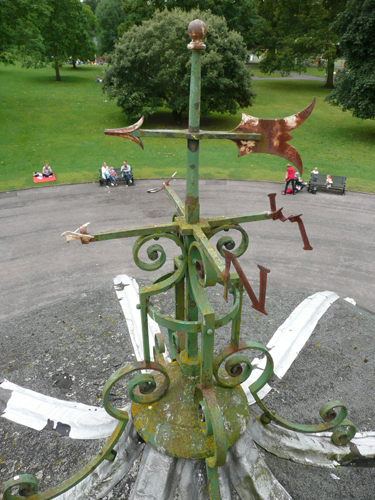
It is made of cast iron and was manufactured by Hill & Smith Ltd of Brierley Hill and dated to 1930. The Bandstand is an octagon in plan and consists of fluted cast iron columns with acanthus capital heads. At each of the vertices, the roof takes an ogee form in section. However, it is faceted to follow the form of the octagon plan. It is roofed with bituminous tiles and has a cast iron weathervane with decorative metalwork with similar scoring designs as seen to the main gates. It is drained via the interior of two cast iron columns.
I was asked to carry out an investigation of the original decorative scheme on the Main Gates, the Love Lane Gates and the Bandstand.
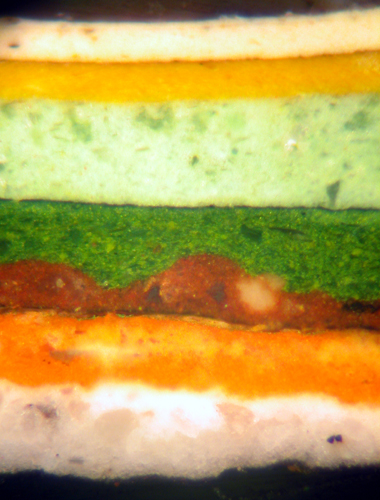
This shows that it had been gilded originally
NOTES
1 Formerly known as Heath House and later as Studley Court.
2 The County Express. April 1931.
This has been heavily based on the Conservation Management Plan produced by URS.

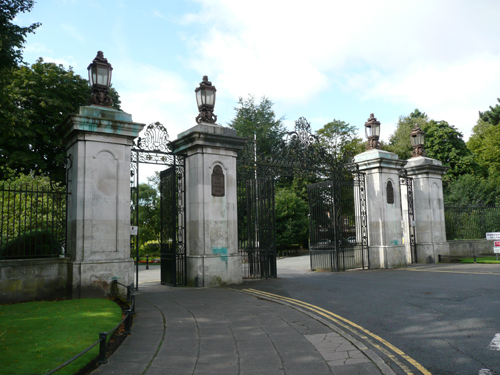
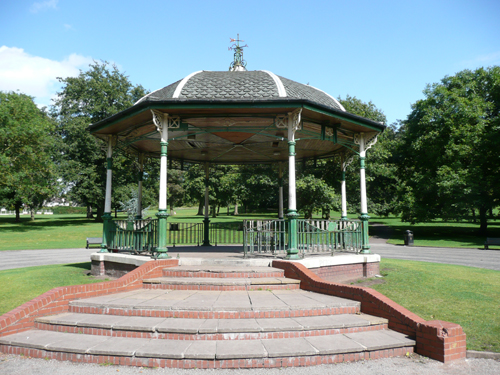










No comments yet. Be the first!