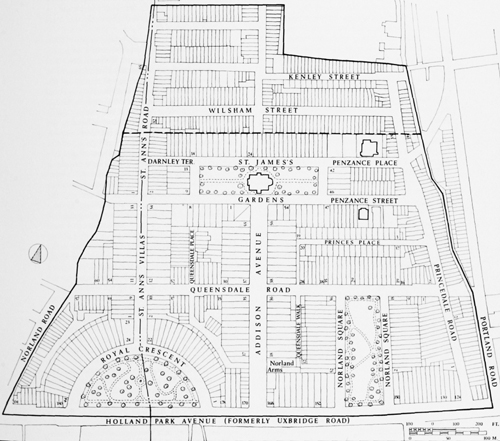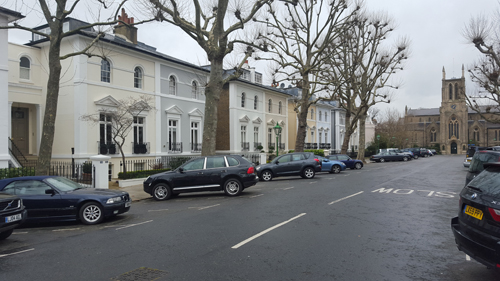Addison Avenue is located in the Norland Conservation Area, in North Kensington. This was first designated in 1969. All the houses on Addison Avenue between Queensdale Road and St James’s Gardens are listed Grade II, except No 58. The estate consisted of 52 acres bounded on the east by the streets now known as Portland Road and Pottery Lane, on the south by Holland Park Avenue (formerly the Uxbridge Road) and on the west by the boundary of the parishes of Kensington and Hammersmith.
The twenty houses in the northern half of Addison Avenue form two ranges of paired two-storey houses with basements and rooms in the roofs, each pair being linked to its neighbours by the principal entrances, which are set back at the sides. The ground-floor windows have architraves surmounted by pediments; the first-floor windows have semi-circular heads, the archivolts springing from stringcourses; the doorways in the linking blocks are large and trabeated with central piers; and the roofs overhang substantial eaves. The houses have stucco facades which are divided by pilasters and plain strings.

Building development began in 1839, and was largely completed within a dozen years, with the exception of the northern extremity of the estate. The name ‘Norland’ derives from Norland House, which was located at the southeast corner of the estate, near the site of the modern No 130 Holland Park Avenue. The house was destroyed by fire in 1825.
In January 1839 the estate was acquired by Charles Richardson, who raised a considerable sum to instigate development of the land. The layout plan of the southern part of the estate, including Royal Crescent, Addison Avenue and Norland Square, was the work of Robert Cantwell. His principal street, Addison Avenue, was originally known as Addison Road North, for when it was laid out it formed an extension to Lord Holland’s Addison Road to the south of the Uxbridge Road. This wide straight road extends north through the centre of the estate, and is bisected by Queensdale Road (formerly Queen’s Road) which extends east-west across its whole width. St James’s Church is sited at the northern axis of Addison Avenue.

The western side of the northern half of Addison Avenue appears to have been built in the early 1840s. The lessee for the ten houses on the west side (Nos 37-55 odd) proved unable to keep up the payments to his mortgagee, Frederick Chinnock, an auctioneer, who in 1843 assigned all ten plots back to Richardson’s trustee, J.C. Bennett. Separate leases were then granted to building tradesmen, Nos. 49 and 51 to John Arrowsmith of New Bond Street, house decorator, in 1847 while Nos. 53 and 55 were leased to Michael Goodall, carpenter, and John Parkinson, glazier, in 1843. The houses in this part of Addison Avenue were not all occupied until 1848.
Original occupants of the houses in Addison Avenue included three army officers and a surgeon, but most of the other inhabitants were businessmen; they included four clerks, two builders (J. Livesey, plumber, at No. 36 and Arthur Arrowsmith, house decorator, at No. 49), three merchants, a gunmaker, a furrier, and a horse-dealer, as well as at the south end of the street, a victualler (at the Norland Arms), a job-master, an omnibus proprietor and a fruiterer.
These houses are listed buildings, and thus have ‘special architectural and historic interest’. This interest or significance is based on their external appearance (to the street); in their plan layout; and in their surviving original decorative features.
I was tasked with establishing the colours that had been applied on the exterior of one of these buildings, more specifically, the rendered facade, the architectural elements, the woodwork and ironwork. Much of the paint had been stripped following years of no maintenance during the Second World War*, but a fairly full picture was obtained.

In spite of the front railings having been removed during the war sufficient evidence was found of their treatment since the 1840s.
NOTES
This has been taken from Survey of London: Volume 37, Northern Kensington. Originally published by London County Council, London, 1973.
*After fourteen or so years without maintenance the exterior paint of many British houses was in poor repair. Towards the end of 1941 the Minister of Works established a series of committees to investigate and report on the problems likely to be faced in post-war building. ‘The Painting of Buildings Committee’ was convened in January 1946 by the Paint Research Association with the object of reviewing practice in paint manufacture and painting technique. Amongst other things it was charged with examining the essential needs of buildings during the first three years of peace and the technical properties of paint products. A booklet was produced in 1944 and this was revised in August 1946. A series of essays on this booklet and its contents can be found here.












No comments yet. Be the first!