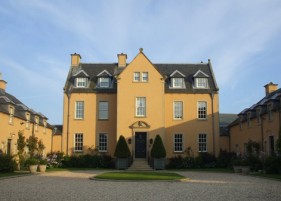
A Shooting Lodge
This Shooting Lodge, in the north of England, was completed in 2001 to a design by Craig Hamilton, with architectural references from Auchendinny by Sir William Bruce and...
More Info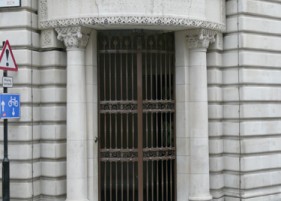
Scottish Provident Building, London
The Scottish Provident Building The Scottish Provident Building, 1-6 Lombard Street, in London, was designed by the architect William Curtis Green in 1912. I was asked to...
More Info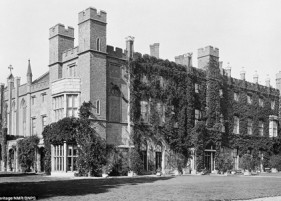
Cassiobury, Hertfordshire
Cassiobury from the Garden “Cassiobury was one of the county’s major architectural losses of the c20.”1 This may seem yet another of my tenuous links – after all,...
More Info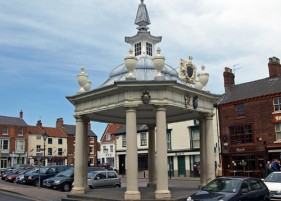
Market Cross, Beverley, East Yorkshire
I am frequently asked for advice on the redecoration of historic structures. This may be by local authorities, heritage bodies or residents concerned at intended development...
More Info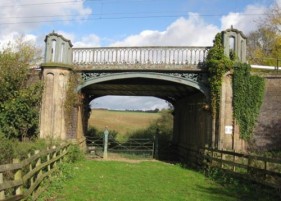
Lord Henley’s Bridge
Lord Henley's Bridge © http://www.waymarking.com Bridge 69, known as Pulpit or Armchair bridge, is on the Hanslope-Northampton-Rugby Loop Line and was built by the London &...
More Info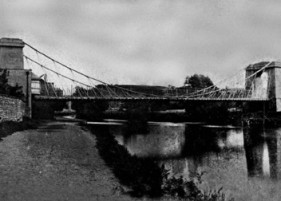
Victoria Bridge, Bath
The Victoria Bridge in 1849 The Victoria Bridge in Bath was designed and constructed in 1836 by local brewer James Dredge to link the Upper Bristol Road and Lower Bristol Road....
More Info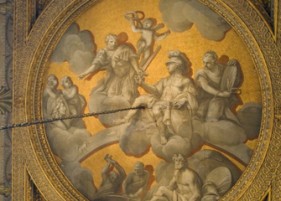
Stowe – North Hall
(An introduction to Stowe House can be found HERE) Stowe - North Hall 1921 A Brief History of the North Hall and its Decoration1 The conventional wisdom is that the North...
More Info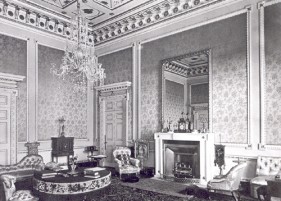
Stowe – Blue Room
(An introduction to Stowe House can be found HERE) The Blue Room in ca.1870 Brief history of the Blue Room and its decoration1 To the east of the Large Library is the...
More Info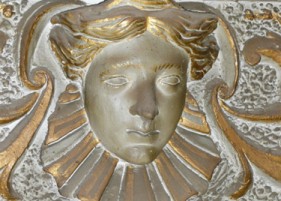
Stowe – State Dining Room
(An introduction to Stowe House can be found HERE) The State Dining Room 1921 Brief history of the State Dining Room and its decoration1 This room is 75 feet by 25 feet (23m...
More Info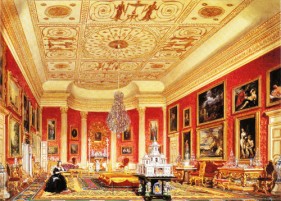
Stowe – State Drawing Room
(An introduction to Stowe House can be found HERE) The State Drawing Room in 1921 Brief history of the State Drawing Room and its decoration1 From the rebuilding of 1774...
More Info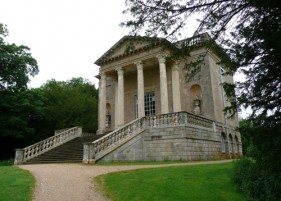
Stowe – Queen’s Temple
(An introduction to Stowe House can be found HERE) The Queen's Temple Brief history of the Queen's Temple and its decoration1 The Queen's Temple was originally designed...
More Info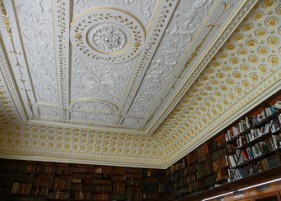
Stowe – Large Library
(An introduction to Stowe House can be found HERE) The Large Library in ca. 1894 Brief history of the Large Library and its decoration1 The Library is 75 feet (23 m) by 25...
More Info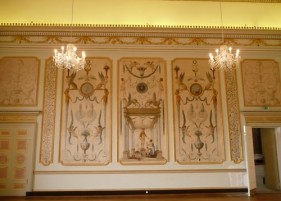
Stowe – Music Room
(An introduction to Stowe House can be found HERE) The Music Room in 1905 Brief history of the Music Room and its decoration1 The room was built as a pair with the Temple...
More Info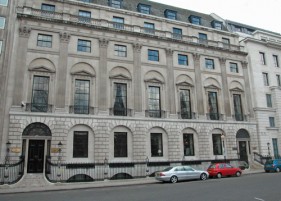
20 St James’s Square, London
21 & 20 St James's Square Sir Watkin Williams-Wynn 4th Bart. (1749-89) succeeded his father when only five months old. Unlike his predecessors he concentrated more on the arts...
More Info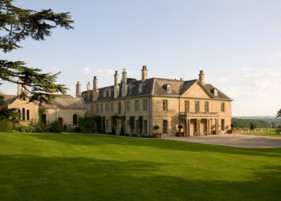
Sarsden House, Oxfordshire
Sarsden House from the NE - credit James Kerr Sarsden House, near Chipping Norton, Oxfordshire, was rebuilt by William Walter in 1689 after a major fire. In 1792 James...
More Info