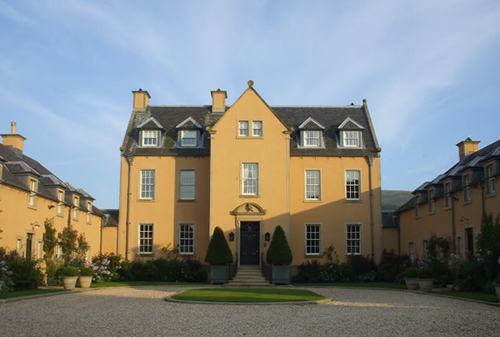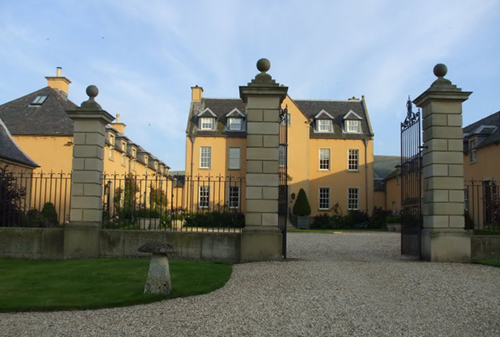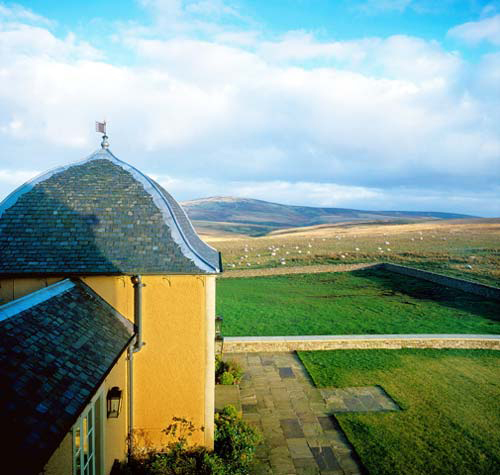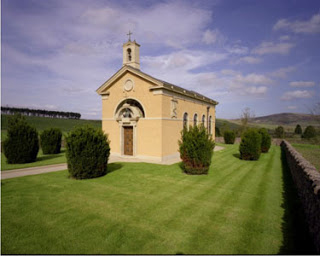
This Shooting Lodge, in the north of England, was completed in 2001 to a design by Craig Hamilton, with architectural references from Auchendinny by Sir William Bruce and Bankton House at Prestonpans. The design also picks up on general references to early Scottish 18th Century Neo-Palladian Country Houses.
Maxwell & Company executed the designs. Throughout the project there was an emphasis on the use of traditional construction, detailing, trades and skills, in order to achieve a traditional design, entirely appropriate for present day needs.

The Lodge comprises a central two storey and attic core of five bays with subsidiary one and three quarter storey wings each side of the entrance courtyard. The wings are linked to the main house, these links terminating in pavilions. This preserves the classical convention of the long gallery, allowing vistas from the east breakfast pavilion through the links and entrance hall to the family sitting room in the west.
The main family accommodation is contained in the core of the house, with utility and subsidiary social functions in the wings, including guest bedroom suites and a boys’ and a girls’ dormitory.
The construction is traditional cavity masonry with cavity insulation, finished with plaster internally, and harl externally. Specialised trades were employed to ensure appropriate construction detailing particularly in stonework, leadwork, slating, and in the green oak roof structure.
All joinerywork was purpose made to precise details. The hall is panelled in oak, with an oak stair rising through three floors. The links and wings have exposed green oak purlins and trusses with pegged joints.

I was asked to assist the designer, Lucy Manners, with the selection and supply of paint colours.

The Lodge also has a Chapel designed by Craig Hamilton and this draws on the architectural language associated with the early 18th century classical tradition in Scotland. The Chapel was consecrated by Cardinal Keith O’Brien in August 2006.
Credit
With thanks to Craig Hamilton, Maxwell & Company and Lucy Manners Interiors.











No comments yet. Be the first!