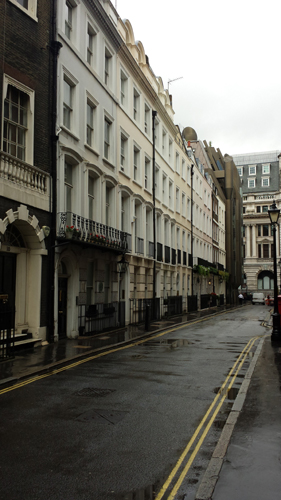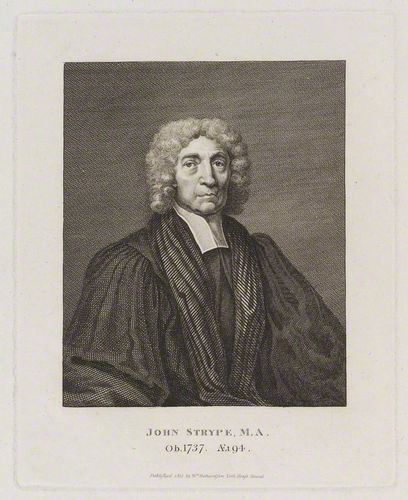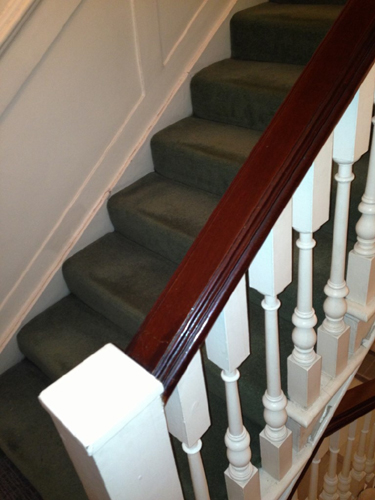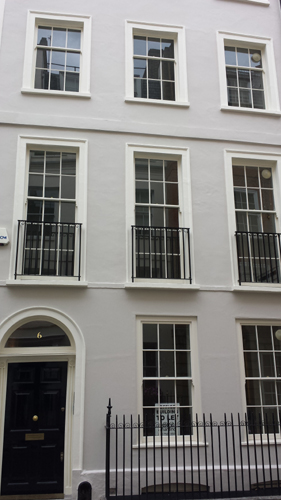
Most of St. James’s Place was laid out by the Rossingtons, the speculators who purchased Cleveland House and garden. For a time the north-south line of the street was called Rossington Street, but the name did not last long.1
St. James’s Place owes its rather curious L-shaped formation to the fact that it was built at two distinct periods over ground belonging to different owners. The east-west line, as far as and including No. 10 on the north side and No. 32 on the south side, was built in 1685–6 on part of freehold land granted by the Crown to Sir John Duncombe in 1672. The rest of the street was laid out in the 1690′s on part of Cleveland House garden and on part of the Pulteney estate which had been surrendered, but not used, for the formation of Green Park.

John Strype described St. James’s Place in 1720 as
‘a good Street’ which opened wide ‘towards the upper End . . . and receiveth a fresh Air out of the Park: the Houses are well built, and inhabited by Gentry, especially the upper Part, where the Houses are larger and better built and inhabited’.2
Some of the original houses still survive, though most of them have been considerably altered.
The first part of St. James’s Place to be set out was the east-west line. This part of the street was described in 1685 as ‘newly designed’ by John Rossington, who appears to have held a leasehold interest. It first appears in the ratebooks as ‘a row of houses in Building’ in 1686. Eighteen houses had been completed and were occupied by 1687.
Fourteen of the original houses built on the Duncombe estate — Nos. 2–9 on the north side and Nos. 40–45 on the south have survived, although their fronts have generally been heightened by a storey and covered with stucco-work in the course of the nineteenth century. It is evident, however, that they were terrace-houses of almost uniform design, each containing a basement, with barrel-vaulted cellars beneath the street pavement, three storeys and a garret in front, and five storeys at the back, the top storey perhaps an early addition. The front walls are of brick, originally carried up for three storeys only, but the back walls are timber-framed and generally five storeys high. Projecting from the back on the east side are three-storeyed brick closets having timber-framed west walls.
Except where an added storey has two windows, each front is three windows wide, with the doorway in the west opening of the ground storey. The original dull-red stock brick face is still exposed in the upper two storeys of No. 3, where the floor levels are marked by band-courses, now stuccoed, and the windows have flat-arched openings dressed with fine red brick, containing exposed box-frames, though these have been refaced at least.

The interiors of the houses were apparently identical at first, being entered by a narrow passage leading to a dog-leg staircase at the back. The front room had a chimney-breast in the centre of the party-wall, and the back-room chimney-breast was placed in the angle of the party-wall and back wall, with the closet beyond it. All the rooms of the three main storeys seem to have been lined with simple rebated panelling, finished with moulded dado-rails and wooden box-cornices. Similar panelling lined the staircase compartment and the entrance passage which were linked by an arched opening framed by two Doric pilasters from which sprang a moulded segmental arch with a plain keyblock. The staircase was of a common late seventeenth-century type, having closed moulded strings, turned balusters, a broad moulded handrail, thick square newels with flat moulded caps, and turned pendants. Different carpenters probably worked on opposite sides of the street, for on the south side the balusters are of another pattern and there are no half-space landings, the treads winding round a single newel post which is continuous from top to bottom of the staircase.
On the north side No. 4 has the best-preserved interior with a staircase compartment panelled for three storeys and the staircase itself complete from the ground to the third floor.3 There is panelling also in the first- and second-floor rooms, but here, as on part of the stairs, it has been altered by the addition of a bolection moulding. Nos. 3, 6 and 7 retain remnants of panelling and an occasional box cornice, while substantial portions of the original staircases remain at Nos. 4, 8 and 9. All the houses still have their timber-framed walls at the back, except for the yellow stock brick replacement at No. 9.
The houses on the south side have suffered less alteration, although the back part of No. 41 is a rebuilding, probably late Victorian. Nos. 43–45 still have three-storeyed fronts and No. 43 has its original red tiled roof. Nos. 42–44 have complete closet wings with their tiled roofs intact. Nos. 40 and 42–44 have box cornices and fragmentary panelling in some of their rooms, while No. 43 has a panelled entrance passage complete with its dividing arch. The original staircases survive in large part at Nos. 40 and 44, and to a lesser extent at Nos. 41–43.
Nos. 40 and 45 differ from the general pattern in that their back walls are of dull-red brick with raised band-courses at the floor levels, a feature largely concealed by cement at No. 40. Neither house has a projecting closet, which may be due to partial rebuilding in the early eighteenth century. No. 45 is also exceptional in having a later staircase wing, with a timber-framed east wall, built out on the west, the original staircase surviving in a re-used form on the topmost floors. The later staircase is of the same pattern as the earlier ones, but with a different, more slender, type of baluster, and with column newels at the landings. It has a complete panelled dado and at its head on the second floor is a small gallery-balustrade.
No. 10, which was almost entirely rebuilt in 1774 or 1775 has a broader frontage than the rest and must always have been of greater consequence. It contains a basement, three storeys and a garret, and has three widely spaced windows in each storey, with a round-arched doorway in the eastern opening of the ground storey. The front is apparently of yellow brick, re-surfaced and mock-pointed. The house has been much altered and the ground storey may have been built out in recent times. The rusticated cement surround to the doorway, the tall cement balustrade over the ground storey, and the bay window of brick in the middle of the second storey, are also comparatively modern.
I was employed to advise on colours and paints for the interior and exterior of one of the buildings on the north side.

NOTES
1Much of this has been taken almost verbatim from ‘St. James’s Place’, Survey of London: volumes 29 and 30: St James Westminster, Part 1 (1960), pp. 511-541.
2John Strype, A Survey of the Cities of London and Westminster, 1720, vol. ii, bk. vi, p. 78.
3Frédéric Chopin left for the Guildhall on 16th November 1848 for his last public performance.











No comments yet. Be the first!