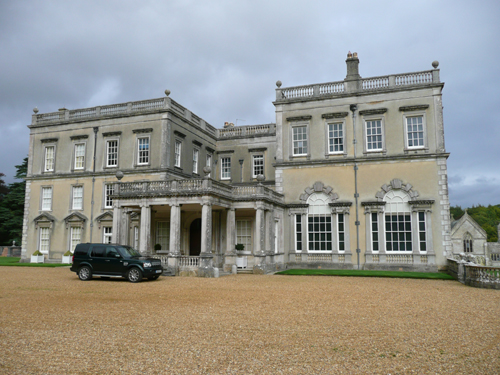
Crichel House is a country house in Dorset with magnificent interiors by James Wyatt. It belonged to the same family for 400 years passing through the female line from the Napiers to the Sturts (later Lords Alington) in the eighteenth century and then to Mary Anna (later Marten) in 1940 whose heirs sold the estate in 2012.
The original Tudor house, owned by the Napier family, was largely destroyed in an accidental fire in 1742 and was rebuilt by John Bastard of Blandford and Francis Cartwright1 for Sir William Napier. Humphrey Sturt acquired the estate in 1765 on his marriage with Diana, heir of Sir Gerard Napier, the 6th and last baronet and extensively remodelled the house as well as landscaping the grounds with lake and belts of trees.
Once again the Bastard family seem to have been builders in the early stages, but in 1772 Humphrey Sturt brought in James Wyatt, with his brother Samuel, to design superb interiors and finish the work. The interiors are among Wyatt’s finest surviving early rooms and parallel other work of his in the early 1770s, such as the interior of Beaudesert in Staffordshire, now lost.

The Italian artist Biagio Rebecca was paid for the paintings on the dining room and drawing room ceilings, and John Devall for marble chimneypieces. John Linnell and Ince & Mayhew were also paid for furnishings 1776-1780 showing that the rooms must have been complete enough to receive furniture by them.
Humphrey Sturt died in 1786 and was succeeded at Crichel by his second son Charles who, however, did not spend much time at Crichel. The house was let to tenants.
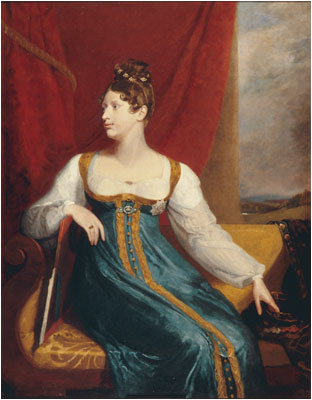
George IV, while Prince Regent, stayed at Crichel. Princess Charlotte Augusta of Wales, the only child of his marriage with Caroline of Brunswick, made Crichel her home for a time under the care of Lady Rosslyn and Lady Ilchester.
Charles Sturt died in 1812 and was succeeded by his son Henry Charles Sturt (1795-1866). Further construction in the nineteenth century included an entrance designed by Thomas Hopper in 1831.
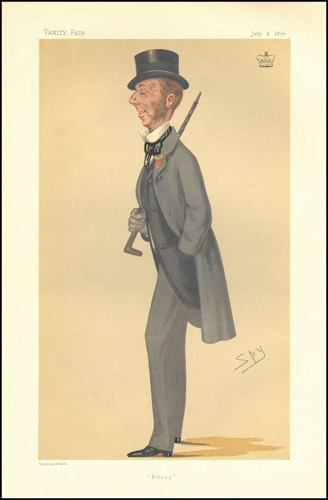
Henry Charles was succeeded by his eldest son Henry Gerard, who was created 1st Lord Alington in 1876. The latter employed William Burn (1789-1870) to re-face the west, entrance, front and to add of a new entrance hall and ‘carriage porch’ into the central recess between Sturt’s additions. The Burn practice, later run by his nephew John Macvicar Anderson, was employed at Crichel for a number of years.
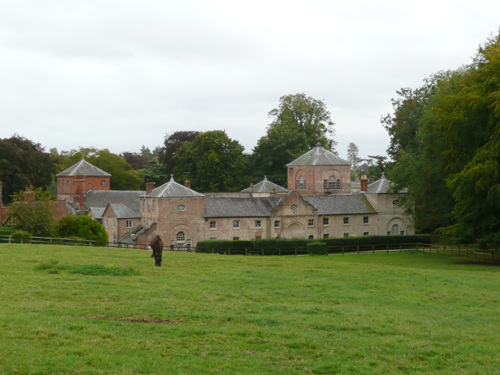
The 1st Lord Alington died in 1904. His son Humphrey Napier, the 2nd baron, embarked on a new phase of works after 1905. These included the Italian Garden on the south front of 1905 and the Georgianising of Burn’s rooms on the west front including the Entrance Hall, Study and Dining room. The garden was designed by Harold Peto but was grassed over and removed after the Second World War. Peto may also be a candidate for the anonymous designer of the new ‘Georgian’ interiors at Crichel ca.1908-1914: the Entrance Hall, study/billiard room and family dining room.
Napier the 3rd and last Lord Alington carried out further interior decoration, probably around the time of his marriage in 1928 to Mary Sibell Ashley-Cooper, daughter of the Earl of Shaftesbury.
Lord Alington died during the Second World War and the title became extinct. The Crichel estate passed to his daughter Mary Anna Sturt, who was only eleven. The house like most large houses in the United Kingdom was requisitioned during the War. In 1941 Winston Churchill had given a promise in Parliament that all land would be returned to its owners after the War, when it was no longer required for the purpose for which it had been compulsorily purchased. This promise was not honoured and Toby and Mary Anna Marten (who had married in 1949) had to take the case to a public enquiry which led to it being sold back to the Martens. The case became known as the Crichel Down Affair. The house was let to Cranborne Chase School in 1946 who remained there until July 1960 when the Martens reoccupied it the school relocating to New Wardour Castle, near Tisbury in Wiltshire.
The Martens demolished the Victorian north wing and re-arranged that side with a balustrade sunken courtyard and two little domed pavilions (possibly using materials from Peto’s Italian Garden which was grassed over as part of a restoration of the Georgian landscape setting).
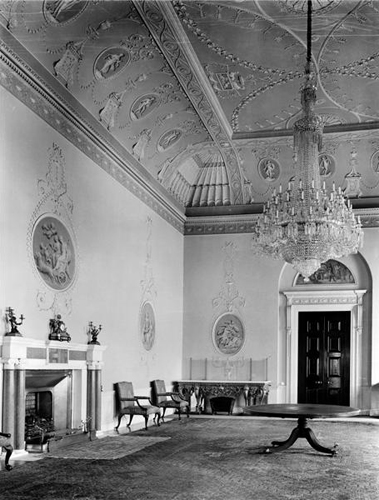
The Dining Room
The Dining Room is a masterpiece by James Wyatt. The principal feature is the high coved stucco ceiling with fans in the corners inspired by the Raphael Loggia in the Vatican. It is a variation of the dining room ceiling at Beaudesert in Staffordshire which Wyatt had designed in 1771. It seems likely that Joseph Rose the plasterer was responsible for the work here. The brown and white marble chimneypiece with fluted Ionic columns is original and probably by John Devall. Biagio Rebecca was responsible for the classical paintings on the walls and ceiling, with the character of trompe l’oeil bas reliefs.2
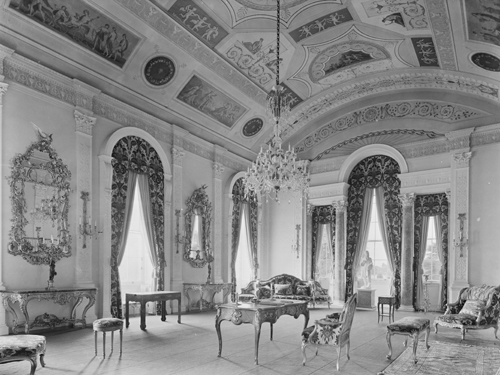
The Drawing Room
The Drawing Room balances the dining room on the other side of the East hall and shares the same rectangular dimensions. In here, however, Wyatt’s ceiling is a segmental barrel vault. This is the principal feature of the room. It is decorated with painted canvas panels by Biagio Rebecca with popular classical scenes in rich colours, including Bacchus drawn by leopards, Europa being abducted by the bull, Vesta and her virgins, Apollo playing his lyre, Juno attended by the Hours, Venus and Cupid, Diana, and a group of other symbolic females including Leda, Minerva, Hebe, and Pax. This feminine nature of the room’s painted mythology indicates the refined function of the room with music and peaceful conversation in contrast to the dining room’s more masculine character. There is a splendid eighteenth century white and brown marble chimneypiece.
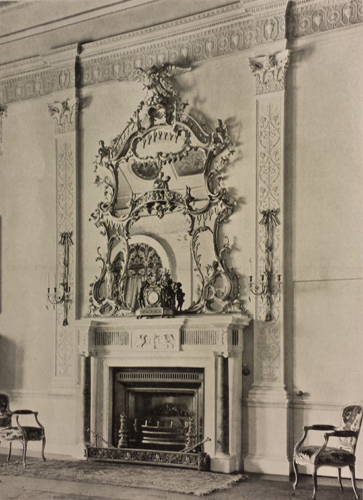
I was asked to investigate the Wyatt schemes in the Drawing Room, the Dining Room and the East Hall.

NOTES
None of the above would have been possible without the research of Dr. John Martin Robinson, the authority on the Wyatts. His book James Wyatt, 1746-1813: Architect to George III is an essential work on this very important family of architects.
1 Francis Cartwright, a master builder and architect, was established as a “competent provincial designer in the Palladian manner.” He also worked on Stourhead between the years of 1749–1755.
2 Work by Devall and Rose can also be found in 20 St James’s Square, in London.
See also Country Life January 18th 1908. Also May 16th, 23rd and 30th 1925.











[...] a record to be made. NOTES 1 He had also worked on Wilbury House. 2 Cartwright had also worked on Crichel House in the 1740s. 3 The architect Henry Flitcroft built three temples and a tower on the property. [...]