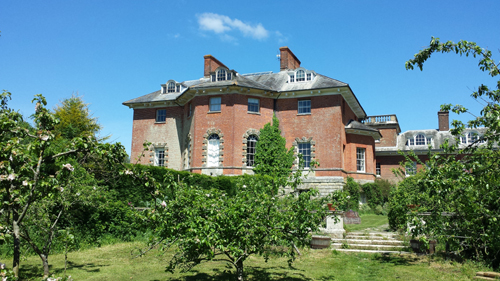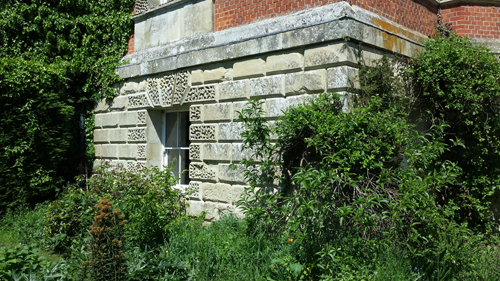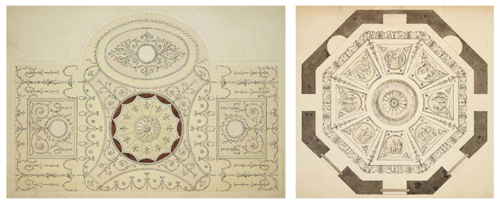Chute Lodge stands in Chute Forest, near Andover, Hampshire. It is a Grade I listed building.
A house called Chute Lodge was standing in 1632 and was lived in by Sir John Collins M.P. (1624-1711) in 1650; a chapel was consecrated in it in 1674. It was replaced by a new Chute Lodge, built on or near its site in about 1768 for John Freeman to designs by Sir Robert Taylor. The new house was one of several compact country houses designed by Taylor in the 1760s for men who were connected with the East India Company.
The house was built of red brick in header bond with stone dressings, as a rectangle of seven bays by five. It has a tall basement faced in rusticated stone, a piano nobile, and, except above the north-east and north-west corner bays, an attic storey crowned with a wide bracketed cornice. The north front, of five bays, the centre 3 broken forward and pedimented, incorporates the main entrance. This was reached by a pair of curved flights of steps in the central bay of the piano nobile. On each of the other three fronts there was a canted bay, that on the south being of full height, those on the east and west of two storeys.
The piano nobile on the north front has 3 shallow arches with continuous stone cornice and moulded stone architraves. The central opening has a pair of doors and flanking 12-paned sashes. Six-paned sashes to upper floor. Wide timber pediment with paired modillions and roundel to attics. Bays 1 and 5 have later eaves balustrade, and added small windows in bay 1.

The garden elevation (south) has central 3 bays canted for full height, the main windows having architraves with alternating vermiculated rusticated quoins in the Gibbs manner, rounded heads and flat aprons below. There are pairs of doors to the basement level with emphasised rusticated voussoirs. The eaves have paired modillions. There are three early twentieth century tripartite dormers, sashed, with centre light arched. It has symmetrical stacks.
The side elevations are similar but have canted central sections to the basement and piano nobile only and the roof hipped.

Inside the house the piano nobile has a hall, an octagonal saloon, a dining room, and a library around an oval staircase leading to the attic storey and lit from above. The library, central to the west front, has a segmental headed apse with delicate neoclassical plasterwork. Chimney pieces, and doorcases survive. The only access from the piano nobile to the basement was a staircase in the north-west angle of the house. The kitchen, below the dining room, is a double-height room sunk into a sub-basement.

Christie’s
In the nineteenth century the north front of the house was altered: the two corner bays were raised by an attic storey, and a level stone balustrade was added to each; the flights of steps to the entrance were replaced by a terrace connected to the ground by a straight flight of steps at each end. The alterations may have been those made to the house in 1866 to designs by J. L. Pearson. The house was greatly enlarged in the period 1906-8 by the construction of new bedrooms in the roof, in which dormer windows were made, and by the building of an east wing. The wing, on an L plan, is almost as large as, and was built in a style and with materials sympathetic to, the original house but without window dressings. In the mid twentieth century the house, especially the wing, was altered for use as a Borstal institution and afterwards as a school. By the early 1980s it had been divided into five flats and is now split into two.

This was a job that came to nothing. I don’t usually write up houses in which I have not worked but I do so here for two reasons. The first is that I feel sure that it would have been a house known by my nineteenth century ancestors, the Bevans, who lived at nearby Fosbury House. The Bevans and the Fowles (of Chute Lodge) had adjoining estates throughout the whole of that century before selling up within a few years of each other. My second reason is that it there is a strong connection with another project that I carried out at Fawley Court, near Henley-on-Thames.
John [Cooke] Freeman had been bequeathed Fawley in 1707 by his uncle Captain William Freeman on condition that he assume the name of Freeman. He married Susanna Sambrooke, hence his son was named Sambrooke Freeman.
In 1768 Sambrooke acquired the manors of Henley and Phyllis Court together with Henley Park, the year that his brother John built Chute Lodge, Hampshire, to the designs by Sir Robert Taylor with some interventions by Sambrooke himself, for a drawing of a canted bow is inscribed by him ‘J Freems Room at Chute 1768’.












I’m intrigued that you have pictures of my house – and my cars! – on your website and the one or two items you seem to’ve uncovered that I did not know. But I’m intrigued too by your dating of the east wing, which wasn’t all built in that period but between 1890 and 1906, as far as I know. There are at least three different periods of brickwork… I’d be interested to know, though, where you found the information you have. Equally, the ‘flats’ number four, not five, and I’m mystified by the “now split Into two” – who told you that?
Last time I visited this house with some Old Boys of Staddles Prep school back in the early 90s’s, the house was split into two separate dwellings.
And it has to be said the part of the house on the east side was a mess. The basement room at the back accessed by a short staircase that in days when it was a Prep school was used for morning assembly had its floor cover in dog poo. Always wish we had seen the west part that has the spiral staircase.
Chute Lodge was the house I lived in from birth to the age of 4 (from 1974 to 1977/8 ish). The East Wing was unused but we lived in the west part and I have vague memories of the spiral staircase.
I went to school there 55 or more years ago. It had 5 classrooms and was bliss to be there. Bring the old days back.
Thank you, Patrick. Fascinated to see this and read the comments by James and Philip. Staddles Prep was owned by my husband’s grandmother, and we’ve recently been talking about it and trying to dredge up slightly fractured memories so we’d love to hear any stories from “old boys”, or indeed anyone who knows more of the history of it. Happy for my email to be passed on.
How interesting. If anyone has any stories please get in touch at ltsbrecipes@yahoo.com
I have just found this as I booked yesterday into The Judges Lodgings in York for early October (for 3 days with my younger sister who lives in Canada) ….and looked at your comments regarding the Hotel. I ‘lived’ with an actor – Laurence Harrington, in ’88 – ’90 at Chute when not in London – in the West side…. amazing place and I did ask Peter Thornton to come to lunch as I wanted his permission to do the Saloon in the blue/green/grey of Adam… and he said he would be too jealous to visit.. I still have his postcard!
How wonderful.
I attended boarding school there in 1956. The headmistress was Mrs. Kurthoys, her son was Nick. We were three children from Australia.
Thank you for that memory Pamela.
Patrick, thank you for the information. I live in Chute Forest and would be very interested if you or any other contributors to this page have any photographs of the Chute Forest from years gone by. It would be great to gather a collection for posterity and sharing with other interested local residents.
Regards,
Keith
I don’t, but let’s hope that others might.
I once played rugby at Staddles for Brockhurst, a prep school near Newbury.
We lost 74-0, IIRC.
Over 50 years later, I remain traumatised by that experience.
Fair play indeed to any OBs in that side!
I’m not surprised.
I have lived locally all my life and in 1962 I attended Staddles School for two years before going on to Port Regis. Today I would be described as having a degree of ‘attention deficiency’, which may account for my not understanding anything that was going on around me at Staddles. I had a satchel, goodness knows what for, learned to drink ink, dug holes in my desk, completed my 2x table when everyone else was on their 12x table, hated the curry lunch, but loved my first encounters with the Eagle magazine, while understanding nothing of Look & Learn. I could barely read when I left. Highlight was General Begbie of the Army Air Corps visiting the school and his son in a helicopter; then written up in the Andover Advertiser. Life has made much more sense since. I am still in touch with fellow pupils. The locality, of course, is fabulous.
Wonderful memories.
I attended Staddles from 63 to 66 and, whilst I can’t remember the helicopter, I was aware of the General and his son as my father was in the Army Air Corps at Middle Wallop but stationed in America and Aden through those times. Hence why I was at Staddles, sent back from USA when Kennedy was assasinated and families of serving officers on our base were recommended to leave. Interesting times!
How very interesting. thanks Ian.